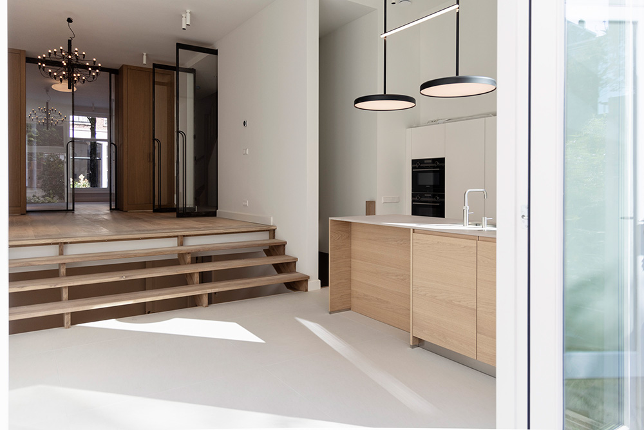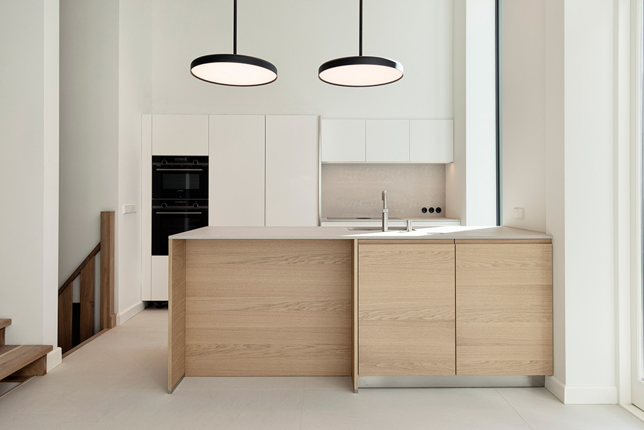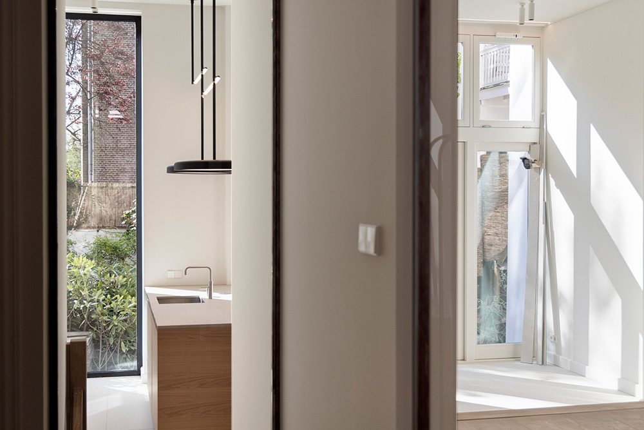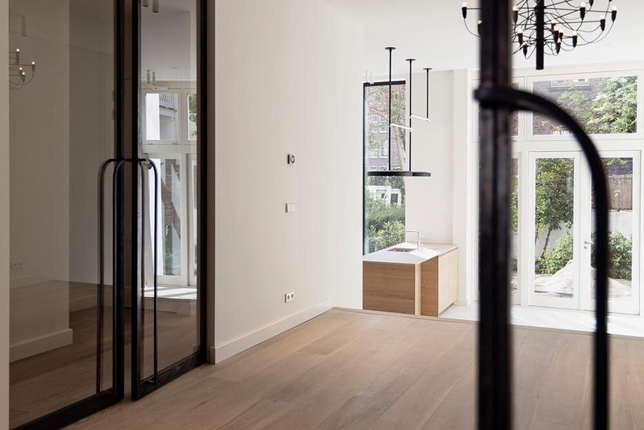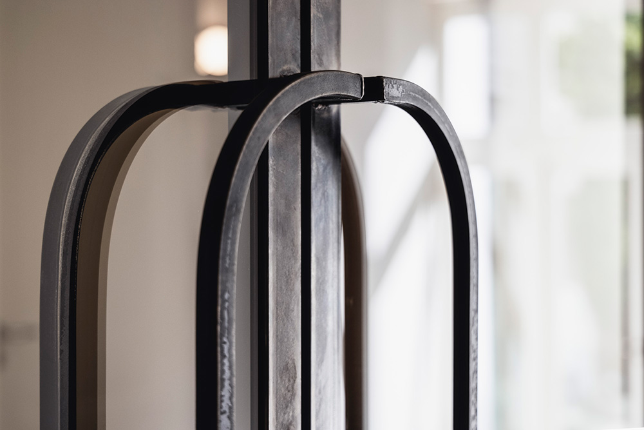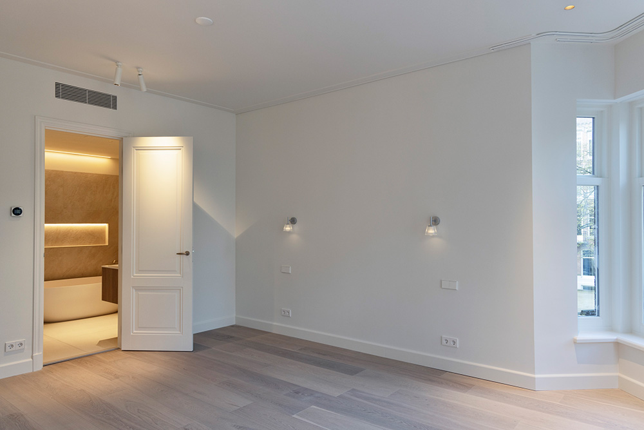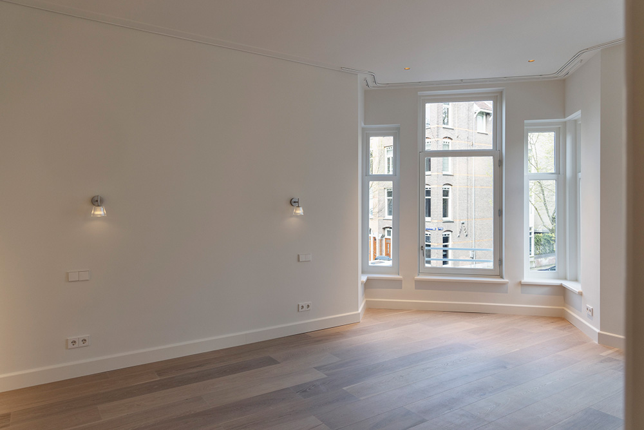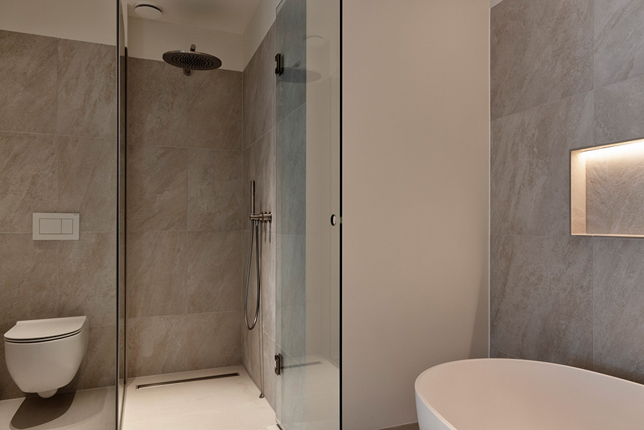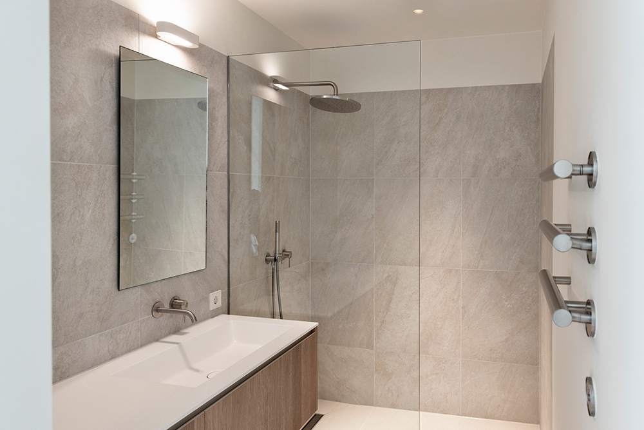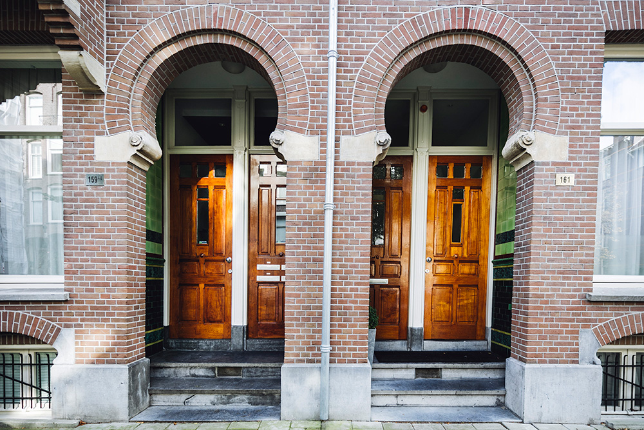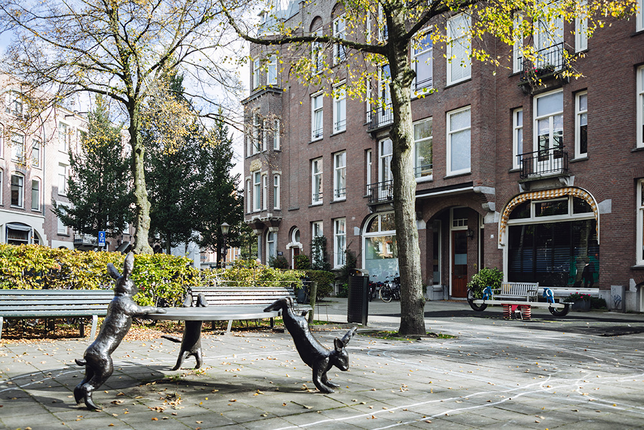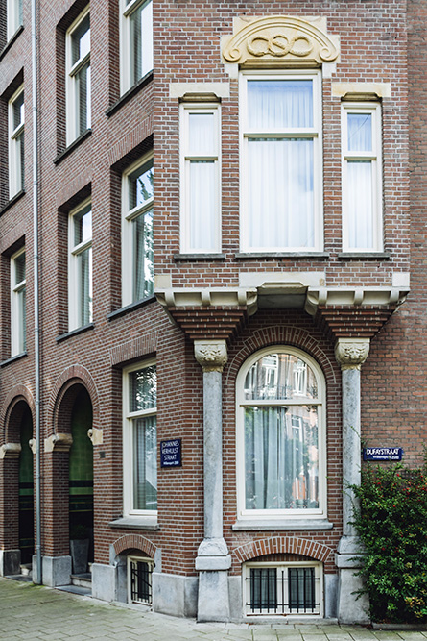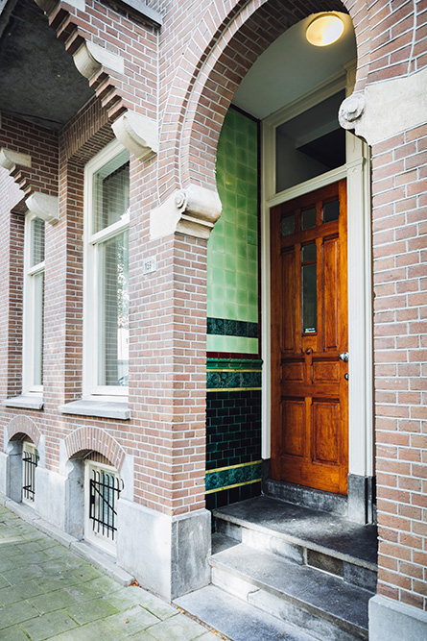J. Verhulststraat 161 Amsterdam
Stylish living in a high-end renovated triple ground-floor apartment on the popular Johannes Verhulststraat with a south-facing garden.
This unique apartment, featuring exceptionally high design standards, is situated on the ground floor, first floor, and basement of the building. The apartment has been fully renovated and insulated. It also boasts a garden (not shown completed in the photos but now finished) and a first-floor balcony, both facing the sunny south. The high ceilings, large windows, and spaciousness make this apartment a delightful place to come home to.
The apartment is fully insulated, including the roofs, exterior walls, and floors, with triple-glazed windows (sun-blocking on the south side). The apartment has a heat recovery system and solar panels, ensuring very low energy costs. Additionally, the entire apartment is equipped with air conditioning.
Ground floor
Entrance through the private porch. The living room is located at the front, slightly elevated above street level for added privacy. The room features custom-made wooden cabinets up to the ceiling and can be closed off by the glass sliding door.
At the rear of the building is the dining room with an open kitchen, featuring French doors leading to the sunny south-facing garden. The modern kitchen, with a Scandinavian look, is equipped with various built-in appliances and a kitchen island, making it a great place to enjoy time with friends or family. In the hallway, there is a separate toilet and two wardrobes.
First Floor
This floor, dedicated to sleeping, has three good-sized bedrooms, three bathrooms, and a sunny balcony at the rear. The master bedroom with a walk-in closet is located at the front, featuring a beautiful bay window. This bedroom has an en-suite bathroom with a toilet, sink, walk-in shower, and bathtub. The other two bedrooms are at the rear of the building, both with built-in wardrobes and a bathroom with a shower and (double) sink. There is a separate toilet in the hallway. All rooms are modern and neatly finished, with built-in spotlights, beautiful wooden floors, underfloor heating, and air conditioning. The choice of materials and light colors exude understated luxury.
Basement
This floor houses two more spacious bedrooms with a large walk-in closet. This floor could be used for an au-pair or as a guest room. The bathroom on this floor has a shower, sink, and separate toilet. At the rear is a laundry room with extra storage space.
Outdoor Space
The apartment has a south-facing garden and a first-floor balcony overlooking the garden.
Surroundings and Accessibility
This popular neighborhood is known for its lively mix of artisanal local shops, exclusive boutiques, cozy cafés, and charming restaurants. Vondelpark and Cornelis Schuytstraat are within walking distance, making it one of the most beautiful and desirable locations in Amsterdam. (International) schools are also within reach.
The A-10 ring road (S100 and S108) is reachable within minutes. Tram lines 2, 16, and bus lines 145, 170, 172, 174, and 272 are within walking distance. Parking is available through the municipal permit system.
Parking
There is an option to apply for a parking permit.
Specifications
- Available: from July 1st
- Rental price: Euro 12.500,- excl. per month
- Rental term: Model A, minimum of 12 months
- Security deposit: 2 months' rent
- Unfurnished (the curtains are not yet hung in the photos, but they are available)
- The garden is now also completed
- Indexation according to Dutch regulatory legislation
Fore more information contact our real estate agent:
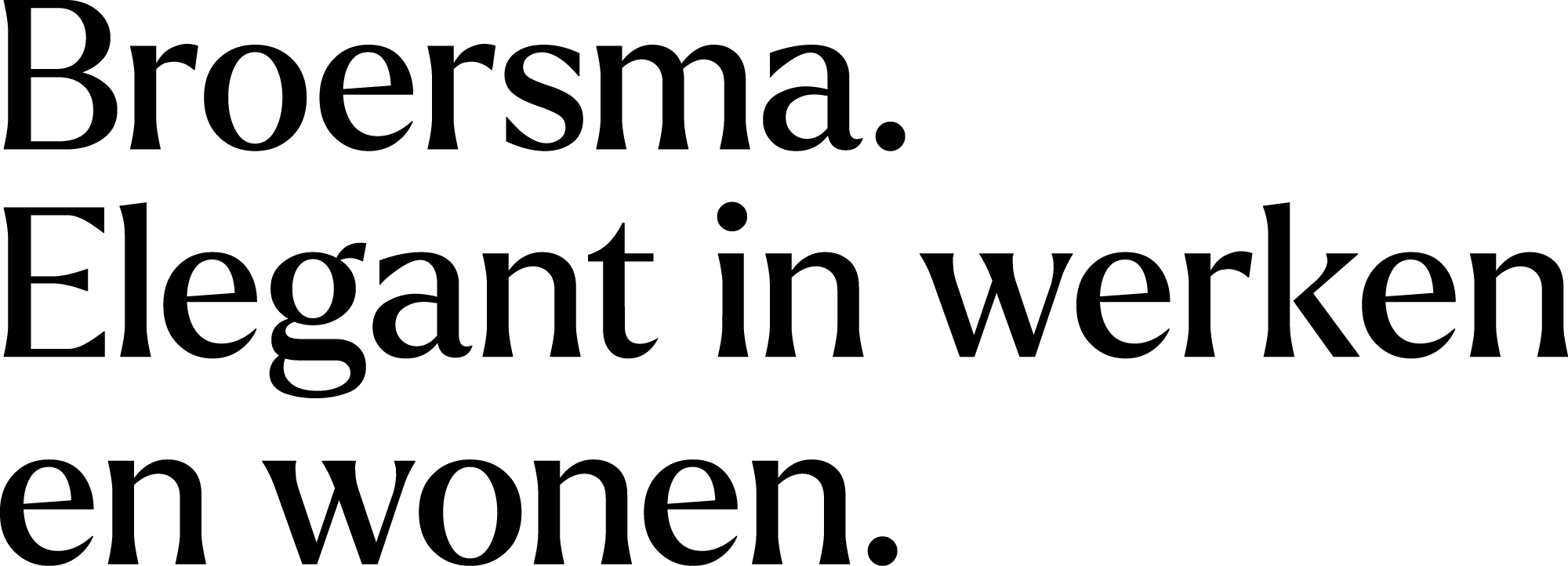
Rentals@broersma.nl
www.broersma.nl
020-3059777





