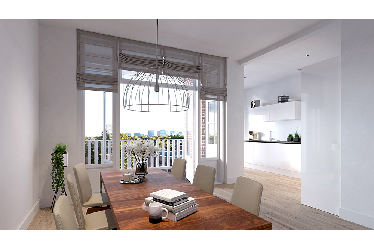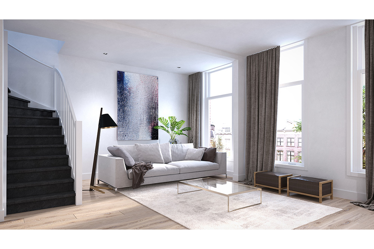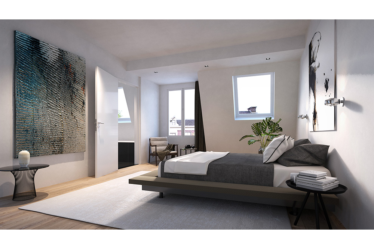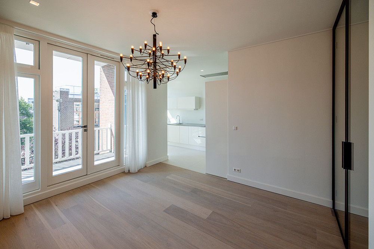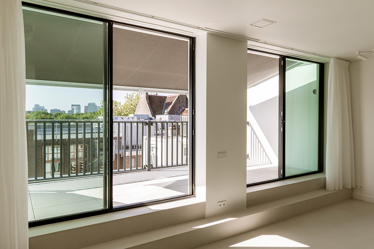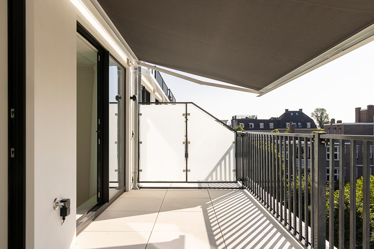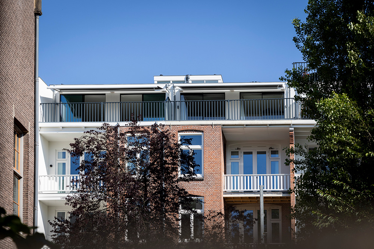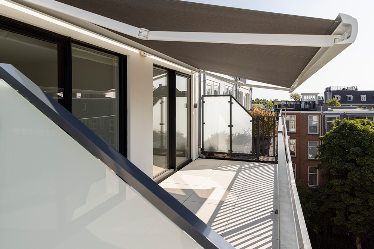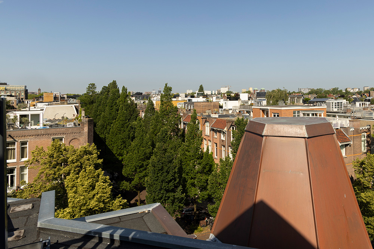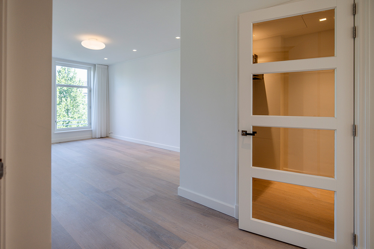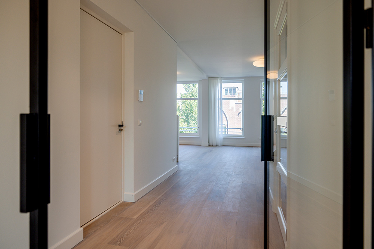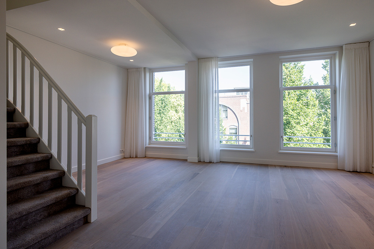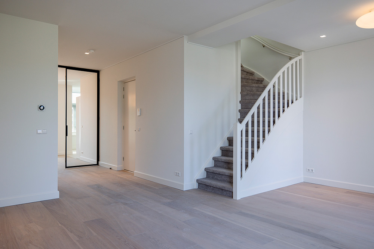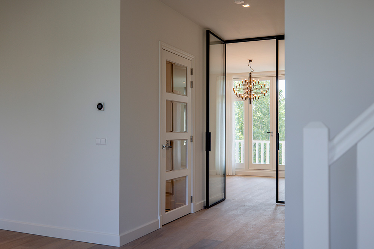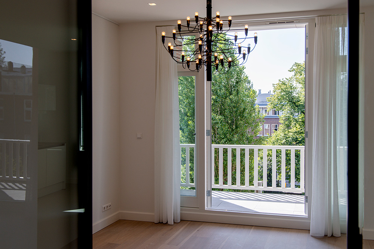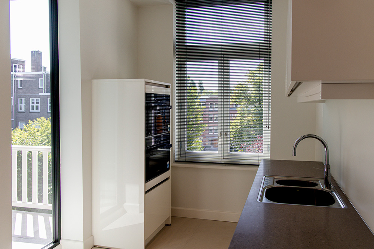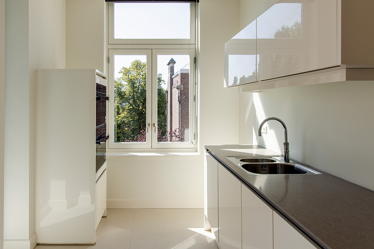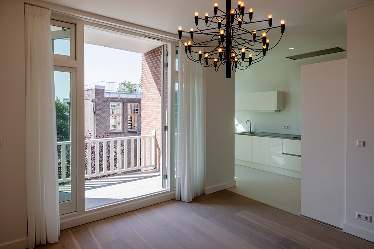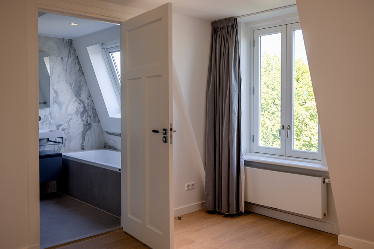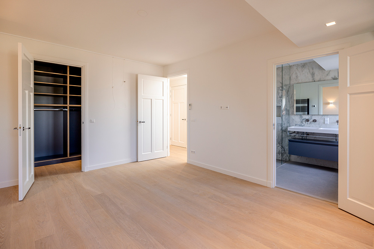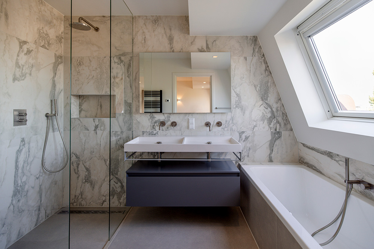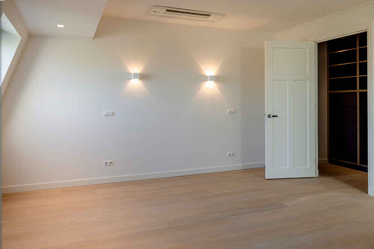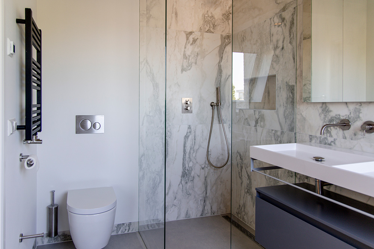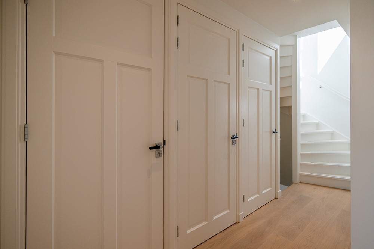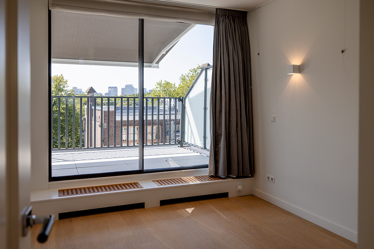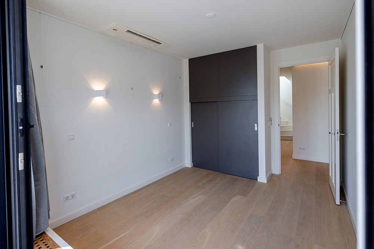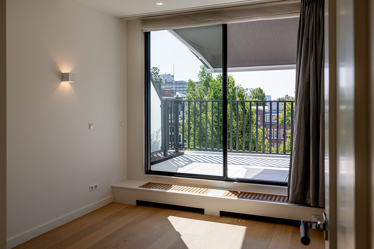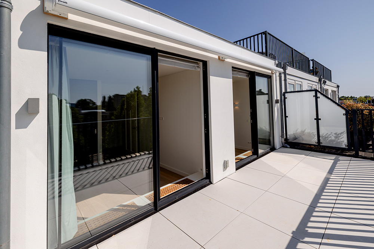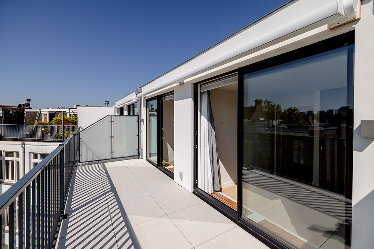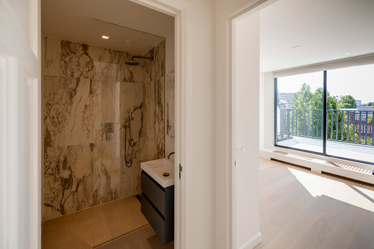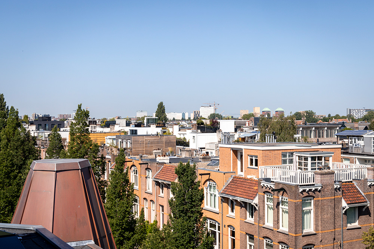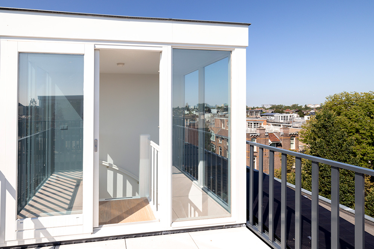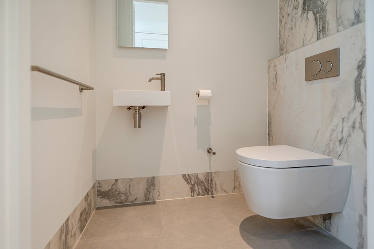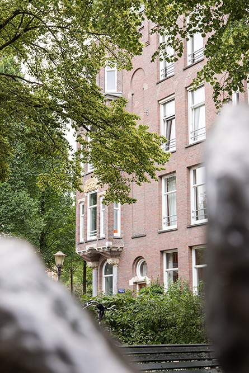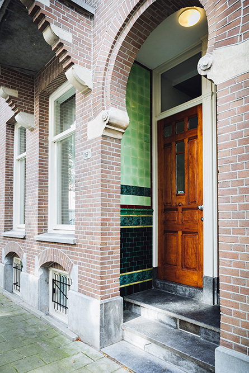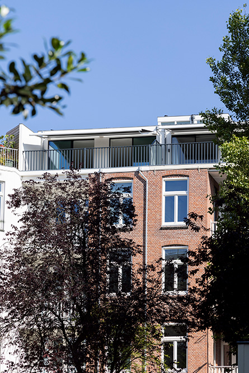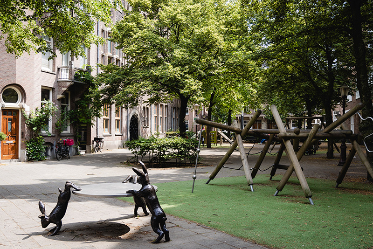J. Verhulststraat 159-D Amsterdam
Newly renovated double upper house for rent in the elegant heart of Amsterdam's Oud-Zuid. Offering luxury amenities, generously sized rooms with high ceilings. Built to the latest sustainability standards ensuring all modern conveniences and comfort for your family.
This unique apartment is located on the third and fourth floor of the building with elevator. The apartment is completely renovated and insulated (energy label A ++). It also has a balcony, terrace and roof terrace. This apartment is a nice place to come home to.
The apartment is fully insulated, has a heat pump and solar panels, the energy costs will therefore be very low. In addition, the apartment is air-conditioned.
The third floor
Entry through the common staircase or elevator. Upon entering the living room, the space and light immediately appeal to the imagination. At the rear is the modern semi-open kitchen, equipped with various built-in appliances. From the dining area you can reach the sunny south-facing balcony through patio doors. This combination creates a wonderful indoor-outdoor feeling. In the middle of the floor is a spacious cloakroom with a separate toilet.
The fourth floor
On this sleeping floor there are three bedrooms, two bathrooms, a separate toilet and a terrace. The master bedroom is located at the front and has fitted wardrobes and an en suite bathroom with bath, shower, toilet and double sink. The other two spacious bedrooms are located at the rear, both with fitted wardrobes and access to the sunny south-facing terrace. In the hall is a second bathroom with a walk-in shower and sink and a separate toilet.
The outdoor space
The apartment has a balcony, spacious terrace and roof terrace. All sunny due to their location and with beautiful views over South and the Vondelpark.
The environment and accessibility
This popular neighborhood is known for its lively mix of traditional local shops, exclusive boutiques, cozy cafes and atmospheric restaurants. The Vondelpark and the Cornelis Schuytstraat are within walking distance and it is one of the most beautiful and most popular locations in Amsterdam. (International) schools are also within easy reach.
Ring road A-10 (S100 and S108) can be reached within a few minutes. Tram lines 2, 16 and bus lines 145, 170, 172, 174 and 272 are within walking distance. Parking is possible through the permit system of the Municipality.
The parking options
Residents can apply for a parking permit for the area.
Fore more information contact our real estate agent:
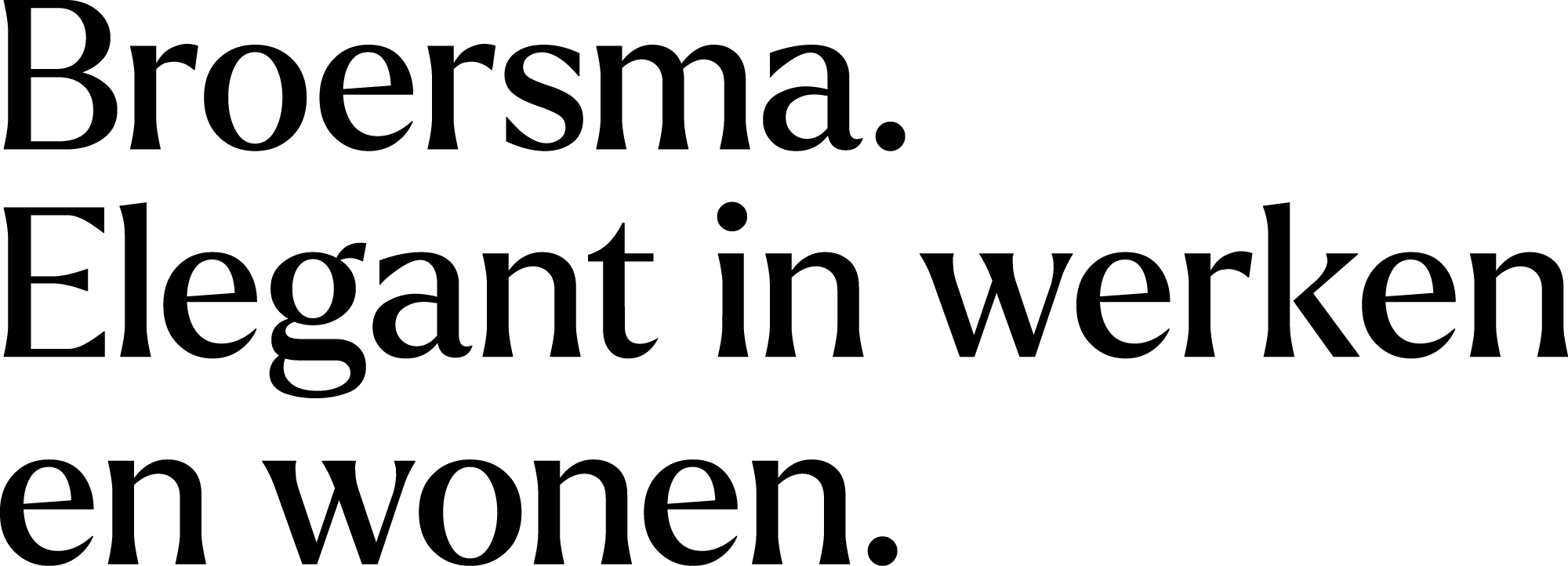
Rentals@broersma.nl
www.broersma.nl
020-3059777





