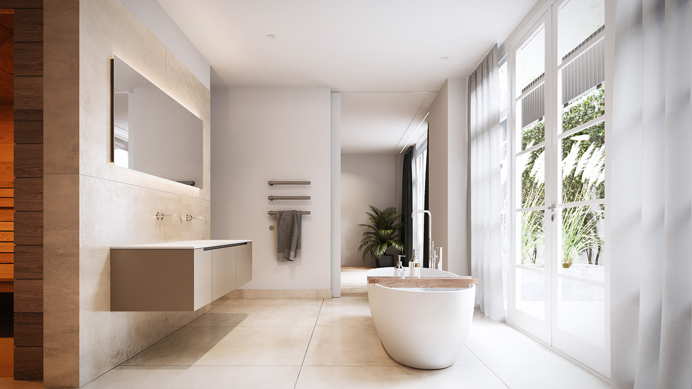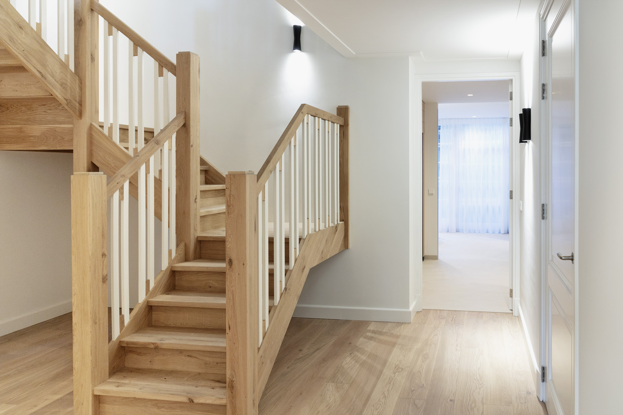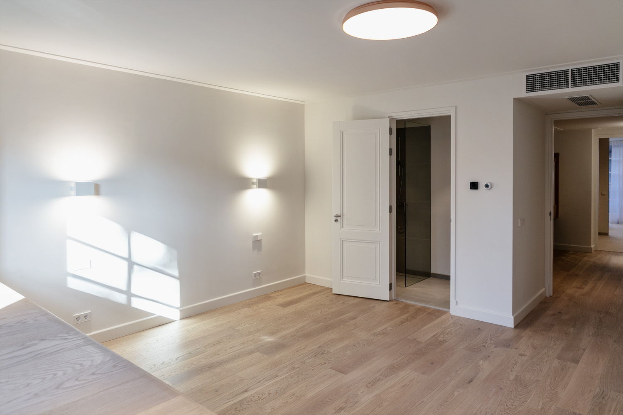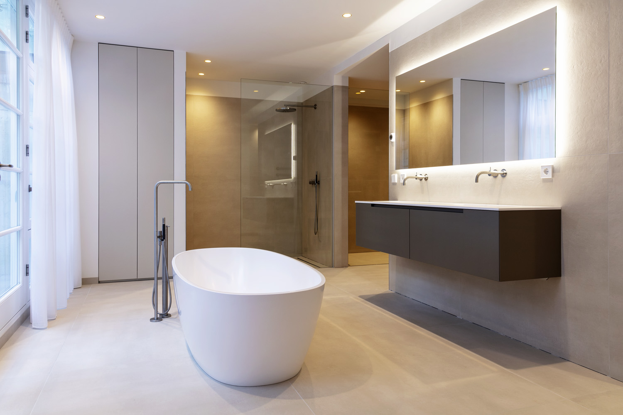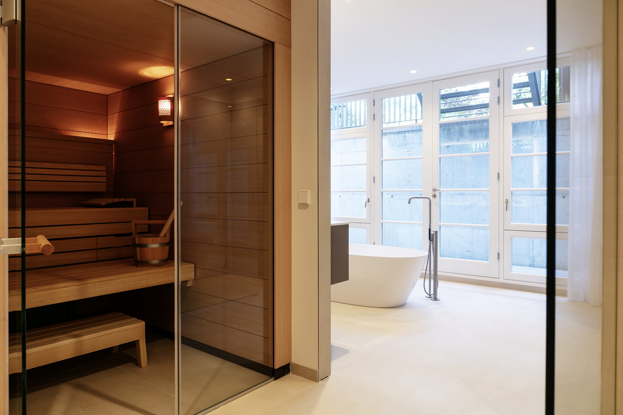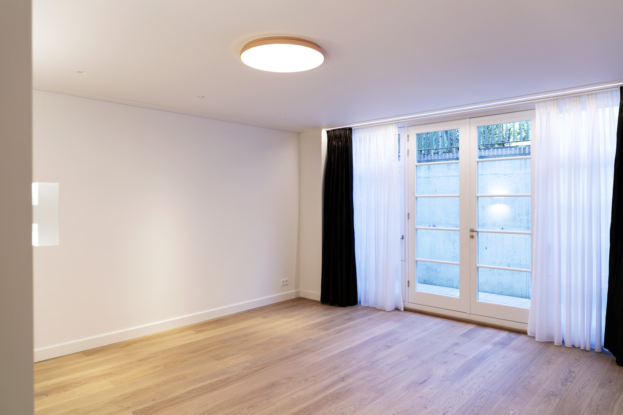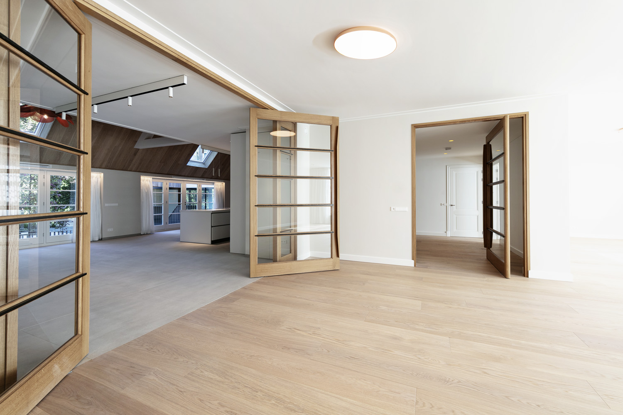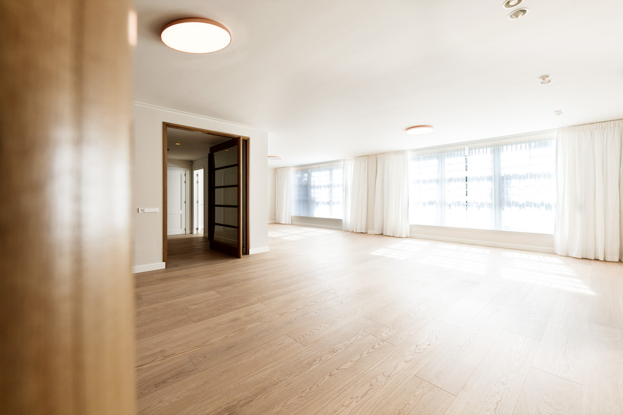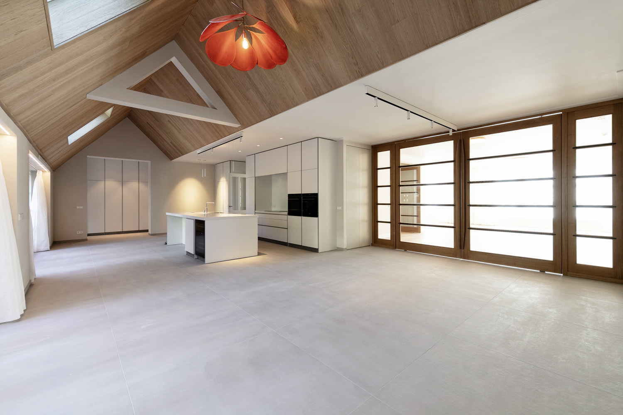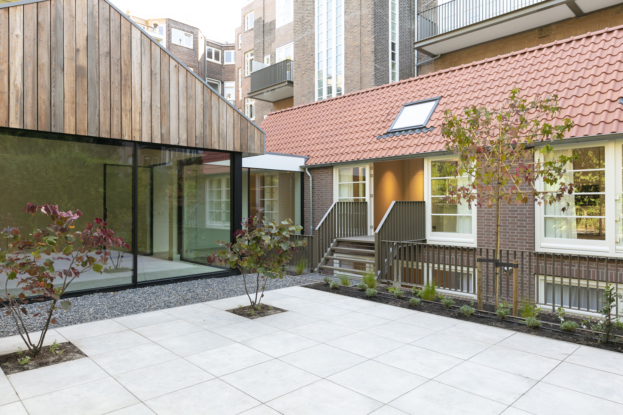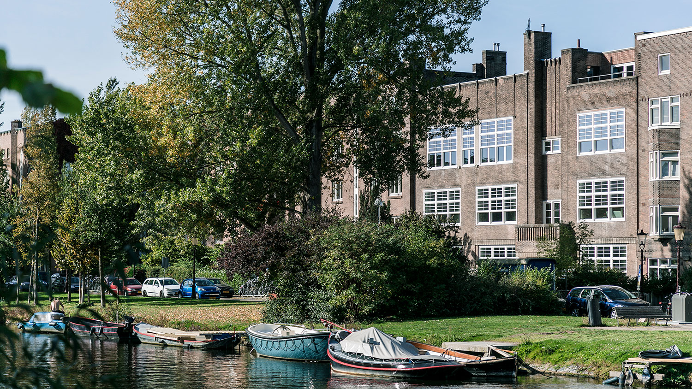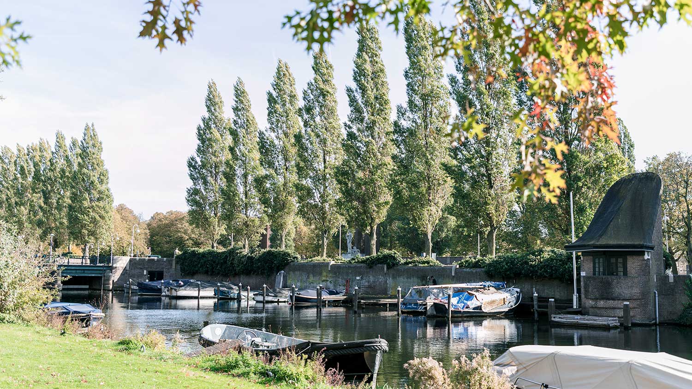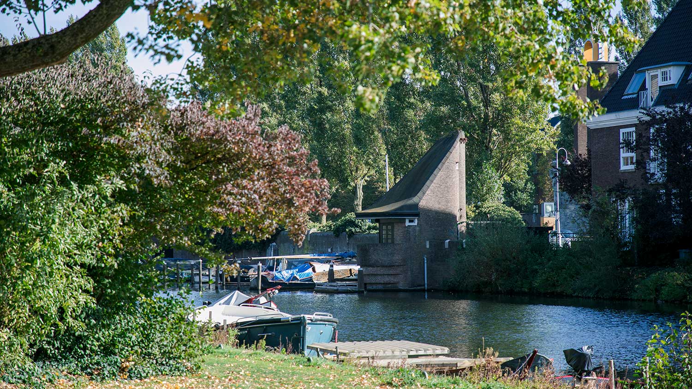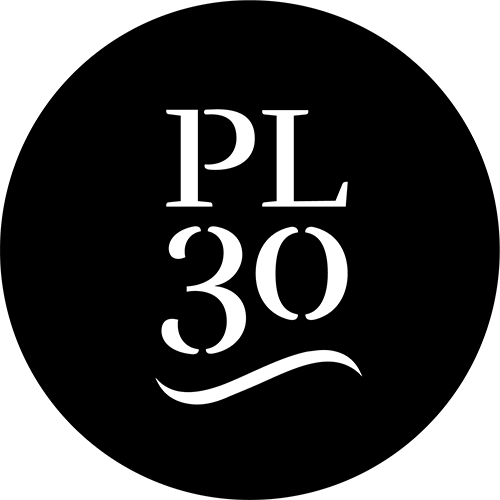

Nice and spacious living room, 3 bedrooms, 4 bathrooms and a modern garden lodge which can double as a 4th bedroom. The private back garden facing West is approx. 200 sqm and has been decoratively laid out with several terraces.
Entrance on the ground floor. Hall with toilet, cloakroom and wooden staircase to the sleeping area. The hall gives access to both kitchen and living room. The spacious and bright living room of approx. 90 sqm has a beautiful view over the green and water of the Noorder Amstelkanaal. Wooden and double doors separate the living room and the open kitchen/dining area at the rear of the apartment.
The modern Bulthaup kitchen with island is beautifully finished and equipped with all present day appliances such as induction cooktops, oven, large fridge and freezer, dishwasher, warming drawer, combi steamer, wine climat cabinet and a Quooker. Sunlight abounds throughout the large windows. French doors open to the the terrace with stairs leading to the garden.
The hall next to the kitchen gives access to a bathroom with shower, wash basin and toilet as well as the garden house.
In contrast to the main building, the garden house with cozy hanging fireplace is built in a modern, minimalist style, with a roof and rear facade in zinc, side walls of Red Cedar wood and Tudor glass sliding doors.
The wooden staircase with beautiful details leads to the souterrain with high ceilings. At the rear of the apartment the Master bedroom with walk-in closet is situated. This bedroom has a large en-suite bathroom with rain shower and wonderful freestanding soaking bathtub. All four bathrooms have toilets and ceramic tiles of Gigacar, Monolith wash basin tops and custom made cabinetry. Both the Master bedroom and bathroom have a nice view over and access to a deepened terrace.
At the front side of the apartment two more bedrooms are located. These are wonderfully light due to the high ceilings and wall of windows. Both rooms have en-suite bathrooms with rain shower, toilet and wash basin. In addition a KLAFS sauna, with laid back design, makes the wellness appeal even more complete. Furthermore on this floor a spacious storage room and laundry room with washing machine and dryer can be found.
The apartment feautures plenty of closet space and built-in cabinetry, air conditioning in all bedrooms, there is floor heating and there are solid oak wooden floors throughout the apartment.
Would you like to know more? Contact us.
Apartment A
| Type | upholstered |
| Rent price | on request |
| Size | 406 m2 (NEN 2580) |
| Rooms | 4 bedrooms / 4 bath / 5 toilets |
| Kitchen | open plan fully equipped / quooker / wine climate cabinet / induction |
| Appliances | laundry room with washer / dryer |
| Outdoor | garden (+/-200m2) / terrace |
| Storage | built-in wardrobe |
| Access | ground floor / internal stairs |
| Extra | sauna / hanging fire place / garden lodge / underfloor heating |
| Safety | alarm system present |
| Brochure | download (A4 pdf) |
| Share |



